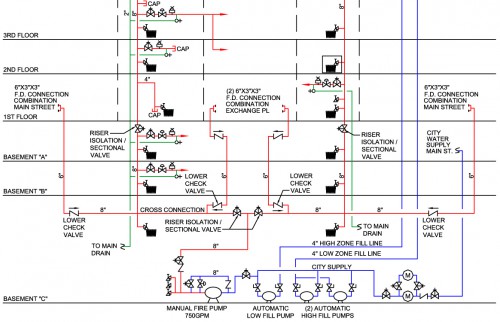Croker Fire Drill Corporation
Learn More About
Floor plans include a comprehensive site survey and creation of AutoCAD files for each floor of the building (including any floors below grade), bearing the signature and seal of a registered design professional, marked to reflect exit routes, in-building relocation areas, and other information contained in plan documents amenable to graphic representation.

These final floor plans will depict the following elements:
<< Back to: Commercial Properties Floor Plans / Riser Diagrams
Standpipe and Sprinkler Riser Diagrams include a comprehensive site survey and creation for each individual suppression system located in the building.
These final Standpipe and Sprinkler Riser Diagrams will depict the following elements:

Standpipe Systems
(Including but not limited to)
Sprinkler Systems
(Including but not limited to)
<< Back to: Commercial Properties Floor Plans / Riser Diagrams
When it’s time to consult with fire and life safety professionals to ensure the safety of your
employees / occupants and protect your investment, contact Croker for a customized proposal.
THANK YOU FOR YOUR INTEREST IN FIRE AND LIFE SAFETY.
© 2024 Croker Fire Drill Corporation / Croker Fire Safety Corporation / Croker Fire & Life Safety Institute. All Rights Reserved.